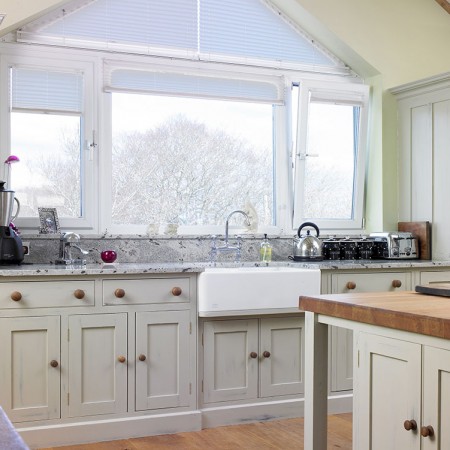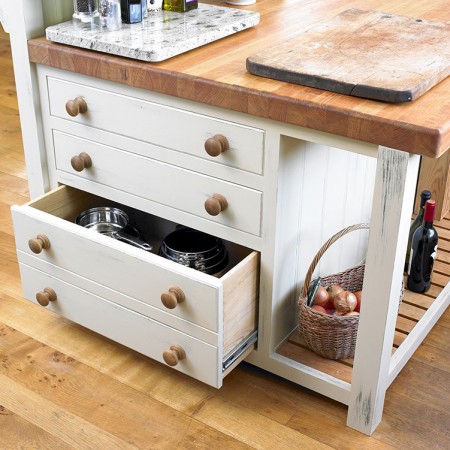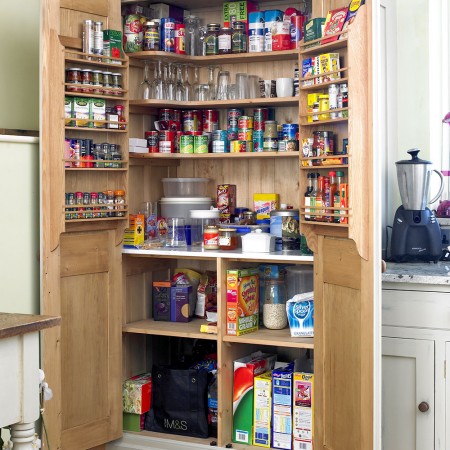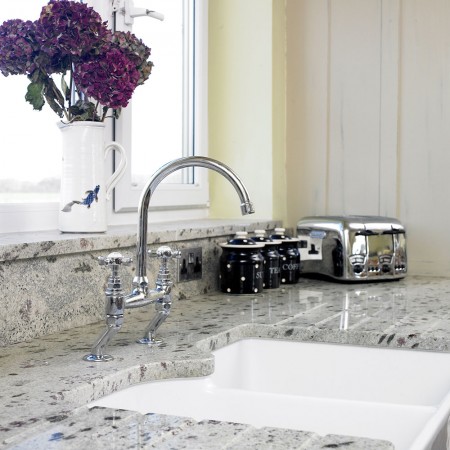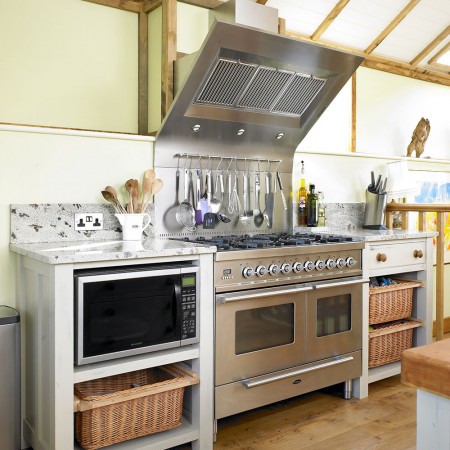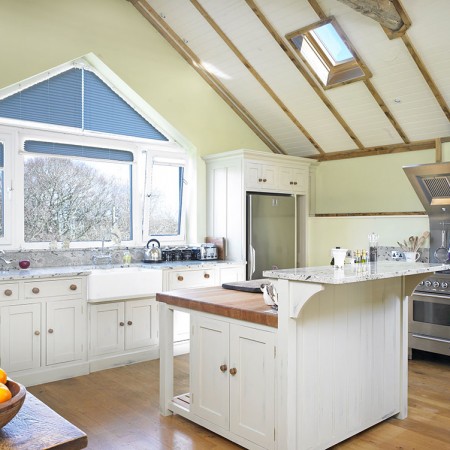Open Plan Kitchen
This kitchen was designed to fit in the bright open plan upstairs of a secluded converted scout hut retreat.
The Island forms a central working area facing the rest of the room whilst the raised bar adds a place to sit and a degree of privacy for the chef.
Light grey with olive crystals the Verde Eucalyptus granite worktops make a light and eye catching worktop.
The granite colour is echoed in the Craftsman cabinets with a Farrow & Ball Shaded White surface distressed to reveal Olive beneath.
Pitch pine, being naturally oily and stain resistant, is used for the island surface making a durable, welcoming and hygenic food preparation area.
An early version of our larder cupboards provides ample and convenient food storage for a family of four.
As the room is extremely high, we designed a heavy cornice to balance and finish the cabinets.
If you want to find out more about getting a bespoke kitchen or have a question then please get in touch.

